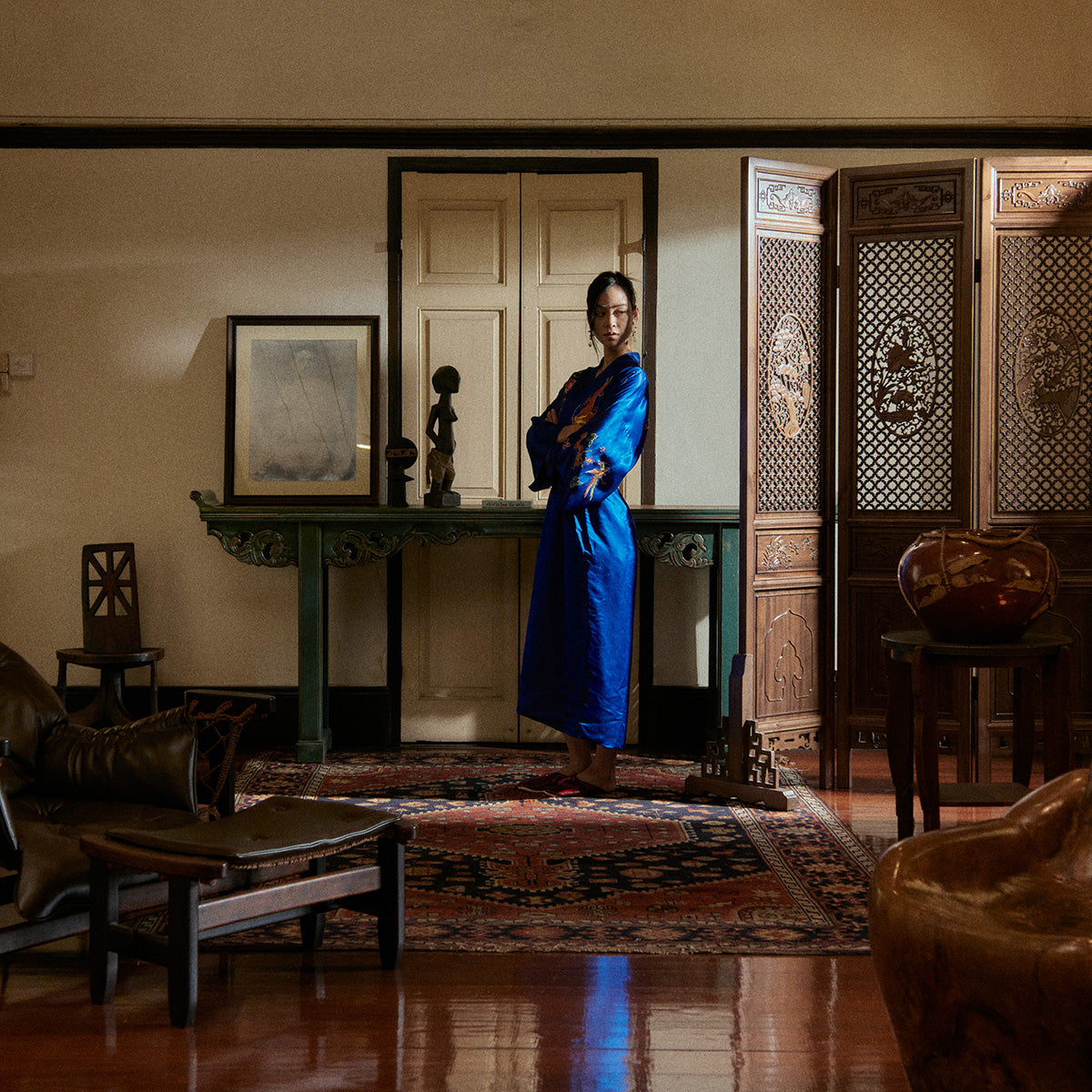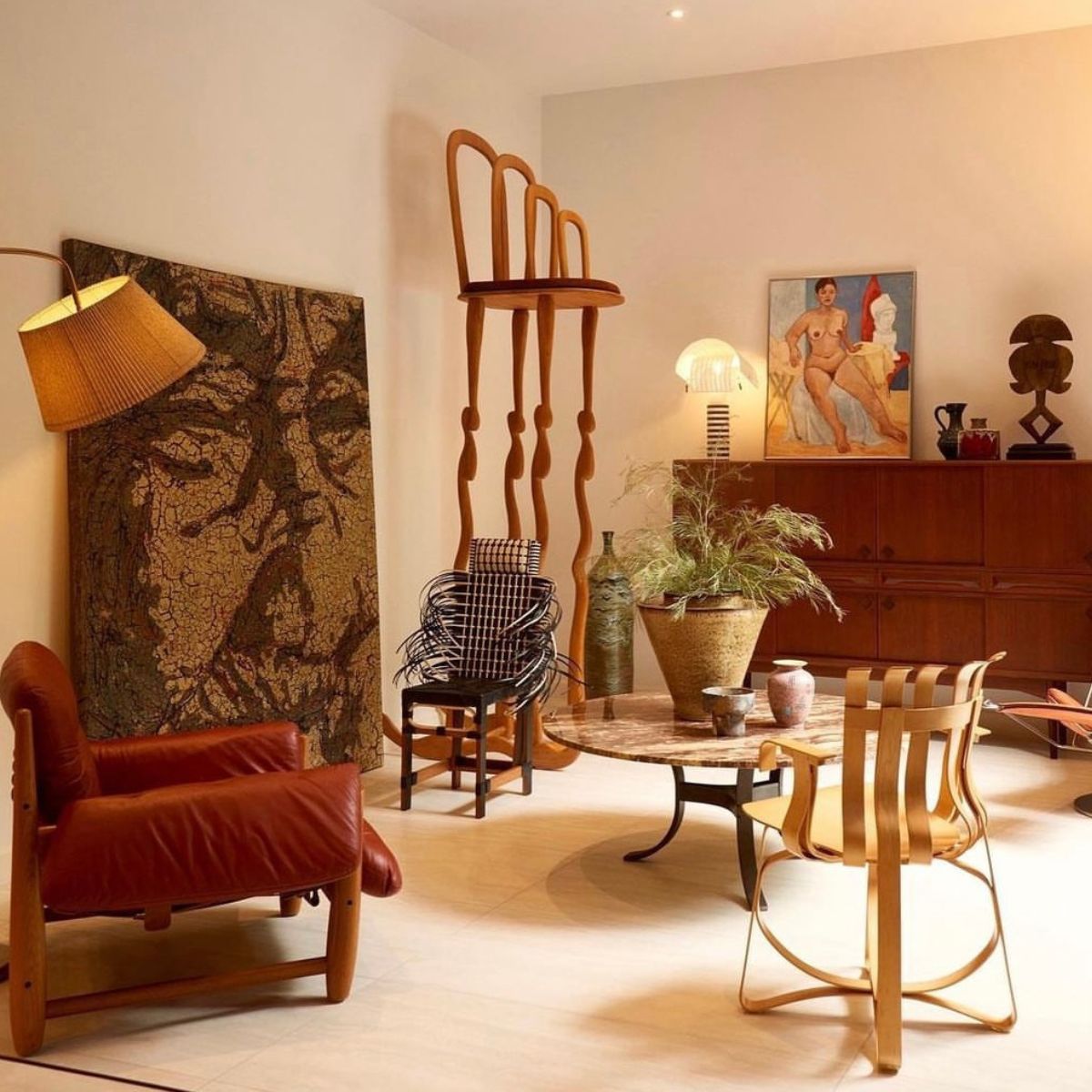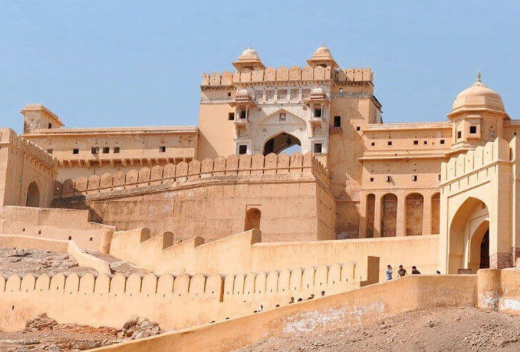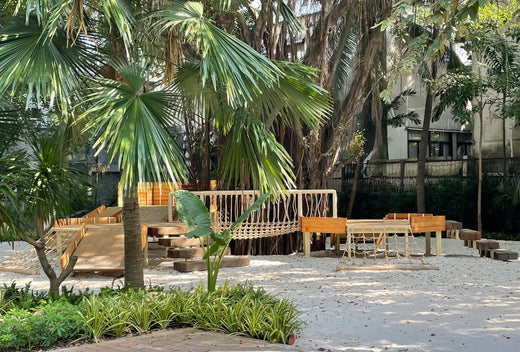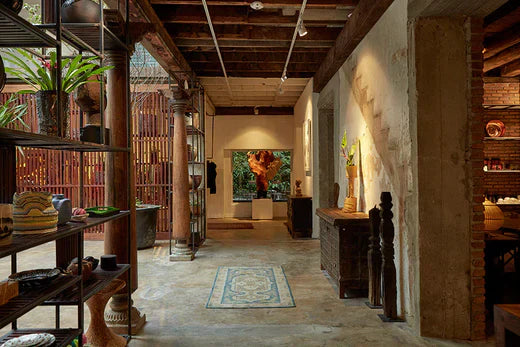When conversations turn to India's most beautiful monuments, the Taj Mahal inevitably takes center stage, with its timeless love story etched within the marble walls. Yet, amidst the echoes of Shah Jahan and Mumtaz Mahal's romance, there lies another gem, often overshadowed but equally captivating—the Amer or Amber Fort. Located in Jaipur, Rajasthan - The visionary Rajput Raja Man Singh embarked on a quest to create a fortress that would not only withstand the tests of time but also leave an indelible mark on the canvas of India's architectural heritage.
In 1592, the construction of Amer Fort began under the watchful eye of Raja Man Singh, and by the early 1600s, his successor Jai Singh expanded and completed the fort. Over the next 150 years, successive rulers added new improvements until the Kachwahas shifted the capital from Amer to Jaipur during the reign of Sawai Jai Singh II. In 2013, Amer Fort, along with five other majestic forts within Rajasthan, was recognized as a UNESCO World Heritage Site.
Amer Fort: A Palace of Multifaceted Marvels
Amer Fort began as a palace military installation for the Maharajas of Jaipur, a place to celebrate battles victories, yet equally served as a backdrop for an elaborate courtly culture that supported scholarly learning, music, and the arts. It was also place of worship to the Indian deity, and primarily known as the main residences of Rajput Maharajas.
Crowning the crest of the hill, Amer Palace presents a curious blend of Rajput architectural design influenced by Mughal or Indo-Islamic designs, prominent during the 16th century. An aide-memoire of yesteryears, this palace is redolent of the creativity of the artisans of medieval India. Constructed with red, pink, yellow sandstone, and marble, the fort boasts majestic grandeur and structural expertise. Inside the halls, details of artworks sprinkled among corners depict the lifestyle of the Rajputs, often known for their radical, audacious, volatile, and decadent behavior.
The fortress is divided into four courtyards, each unique with its own architecture and functionality.
First Courtyard
Jalebi Chowk: Courtyard for the Battlefield
Approaching the majestic Amer Fort, the journey commences through the grandeur of the "Suraj Pol" or "Sun Gate," named after the welcoming of the rising sun, is one of the four main entrances to Jaipur. Beyond these imposing gates lies the expansive "Jalebi Chowk" courtyard, now adorned with stalls offering souvenir handicrafts and refreshments. In bygone times, this vast expanse was where Indian armies assembled for victorious parades.
Heavily guarded and once the primary entrance to the palace, the central section of the gate boasts towering 8-meter arches and two colossal wooden doors, creating an imposing spectacle. Behind these doors, the royal family would witness the grandeur of parades, and royal women observed through intricately latticed windows.
Silva Devi: Temple of Worship
To the right, a flight of steps leads to the a small, elegant temple named “Sila Devi”, known as the main place of worship for the royal family and devotees. The entrance features silver oil lamps, and a silver door with images narrating tales from Hindu mythology. In the past, Jaipur observed religious rites involving animal sacrifice during the festival days of Navratri, which included the sacrificing of goats and buffaloes to the goddess in the presence of the royal family. However, this practice was banned from 1975 onwards, and sacrifices have ceased at the temple premises. Offerings made to the goddess are now only of a vegetarian nature.
Second Courtyard
Diwan-i-Aam: Public Audience Hall
The Hall of Audience is a room in the Red Fort where successors received members of the general public and heard their grievances. Consisting of forty pillars exemplifying intricate craftsmanship, the assembly hall contains a flat roof with two arched gateways to the North and South.

The Hall is separated into three parts, holding nine bold arches and forty-eight pillars within its chamber. 16 made of marble and 32 of sandstone—each adorned with carved paintings by the artisans of Rajasthan and embedded with precious stones. The structure is built in red sandstone and plastered in white-shell plaster resembling marble, featuring alabaster work, extraordinary floral inlay designs, and smooth marble lattice. A raised rectangular stage indicates the location where the emperor would address his audience.
Ganesh Pol Gateway: Dooryway of Rajasthan Kings
Upon entering an intricately adorned door named after the Hindu God Lord Ganesh, known as the "Ganesh Pol" gateway, one finds the entrance to the three pleasure palaces. Our guide - Vishall describes this particular doorway as "the most lavish, grandiose, and expensive door in the world." Often hailed as the doorway of Rajasthan Kings, this passage serves as the entry into the private palaces of the Maharajas.

A series of panels adorned with ornate drawings and paintings, meticulously crafted from ground flowers and dusted spices, including saffron and roses sourced from the enchanting "garden of pleasure" located on the lake just outside the palace fort. It was made clear by the King that the door served as a canvas showcasing illustrations designed to awe and inspire his guests.
Upon a closer look, jewels and carvings, etched with precious gems and stones, manifest as ornate designs in the form of murals and intricate lattice work. These intricate details showcase botanical flowers, bountiful fruit baskets, and wine, with each element symbolising a lifestyle characterised by opulence, hospitality, and luxury.
Third Courtyard
Sheesh Mahal, The Palace of Mirrors
A left turn from Ganesh Pol Gateway leads to the Sheesh Mahal, The Hall of Mirrors—
The origins of the glass palace date back to the 16th century when Maharaja Man Singh decided to build the Palace of Mirrors for his queen which completed in 1727. In an era where queens

Magic Flower
Treading through the halls of The Sheesh Mahal, our eyes are drawn to an impressive piece of art at the base of a weathered pillar.
Carved into the marble panel, depicted two butterflies amidst a flower bed —a flower with seven faces.
Our guide employs a choreography of his hands to unveil hidden symbols, a fishtail emerges, gracefully followed by the delicate lotus. Next, a hooded cobra gives way to the elephant’s majestic trunk. The lion's tail weaves into view, followed by a corn on the cob, and lastly, a scorpion emerges. Yet again, here is another meaningful example of medieval artistry standing the test of time within these cobblestone halls.
Fourth Couryard
Sukh Niwas : Hall of Pleasures
Opposite the Sheesh Mahal nestles the majestic Sukh Niwas or Hall of Pleasures, the oldest segment of the fort. It served as the private quarters for the Maharaja, his queens, and attendants.The halls feature large doors made of ivory and sandalwood, walls feature carvings of flower vases and filled in pastel coloured hues.
On the floor, water channels flow from Maota Lake through to the Hall of Pleasures - a form of airconditioning, developed using water sources, which turned windows cold from water streams that ran through the hall from Maota Lake, dropping the temperature within the palace during Rajasthan’s hot climate.
To the left, an old Chariot remains on display. Our guide explains that back in the day, queens would wear an immense amount of jewelry that made walking around cumbersome. So, the King ordered the creation of a man-held chariot so that she would be carried around by her courtiers—a luxurious and convenient way for queens to move around within each court while still wearing elaborate jewelry.

The queens' living quarters stretched along a long corridor, branching into smaller rooms where they resided.
King Raja Man Singh's room was intricately connected to the chambers of all 12 queens through a discreet passageway. This intentional seclusion was designed to maintain the discretion of the king's visits to the queens' chambers, preventing conflicts and fostering harmony among them.
Gazing at the walls within the queens' headquarters, we see detailed carvings and paintings telling stories of daily life, worship, animals, crops, flowers & carvings from the Karma Sutra. These details reveal the richness of their existence.
As we depart, we can't help but think about how the fort's stones bear witness to the presence and stories of kings in armor, soldiers, slaves, writers, artists, poets, philosophers - Tales of passion and dreams, murders, killings, punishments, and sacrifices.
This contemplation prompts us to reflect on the people who once inhabited this space and how they lived, on how important architecture and surroundings affected their daily life.
Thinking about the masterminds behind the creation of such spectacular architecture evokes a total sense of admiration. Their brilliance echoes through the ages, a testament to human ingenuity and creativity that transcends time.
